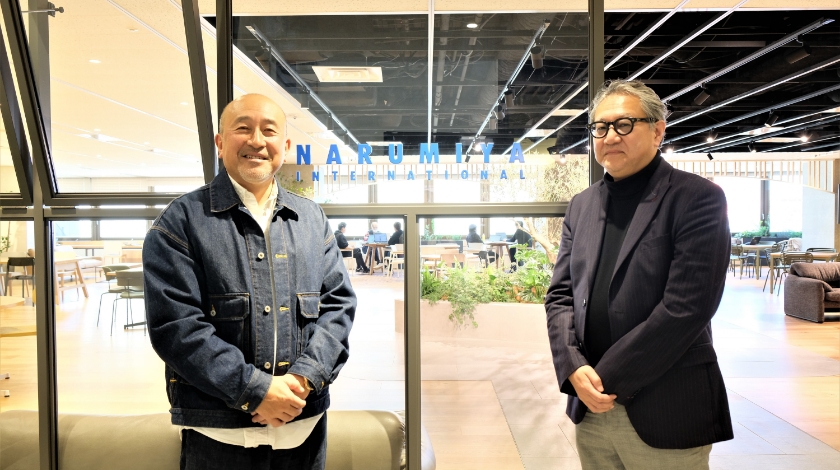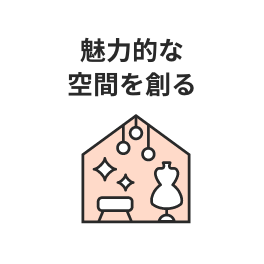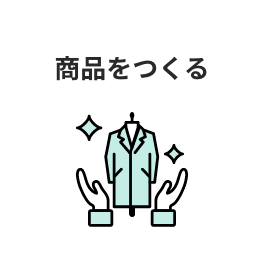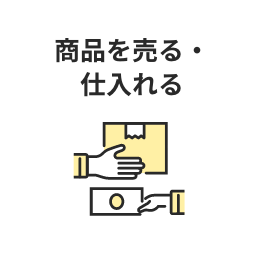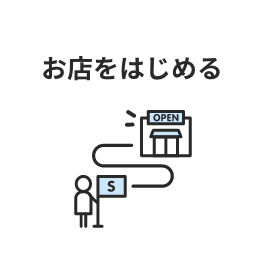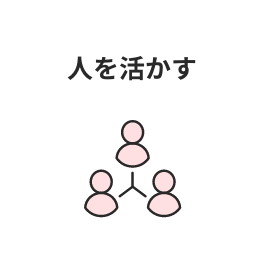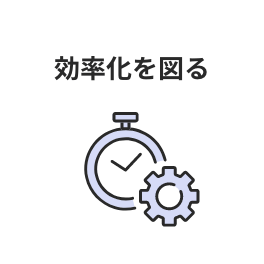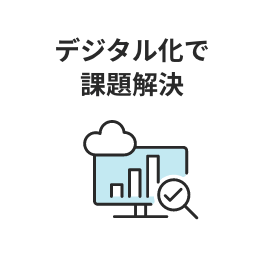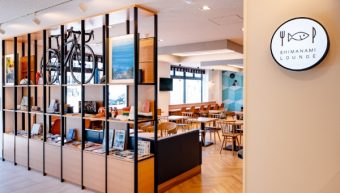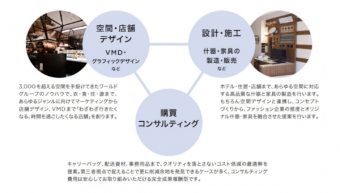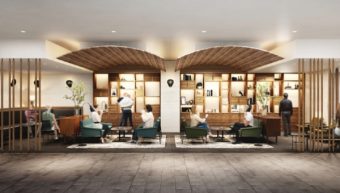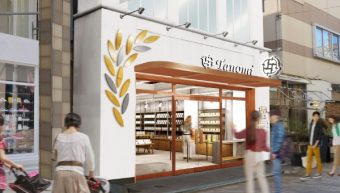A new office space created by a fashion company Expanding external sales of office design and construction this spring with world know-how
Proposing an office space that matches the business content and work style from concept creation
World Space Solutions Co., Ltd., a member of the World Group, has started designing and constructing new office spaces this spring, leveraging its know-how in "space, store design, and VMD," which it has cultivated through store creation among BtoB services for corporations that it has been working on since 2016. We have realized “ABW proposed by a fashion company”*, including a high level of design, a design that allows you to freely choose where to work according to your work, and an easy-to-use and comfortable flow line.
*ABW: Activity Based Working. A work style that allows you to choose and decide where you can work efficiently.
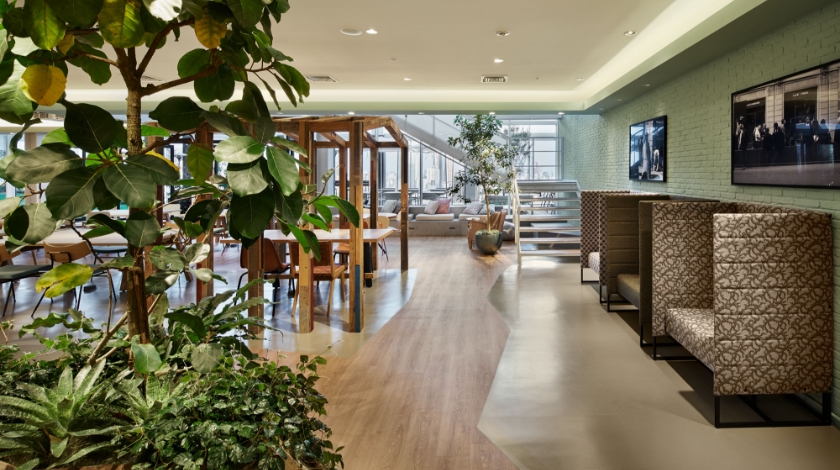
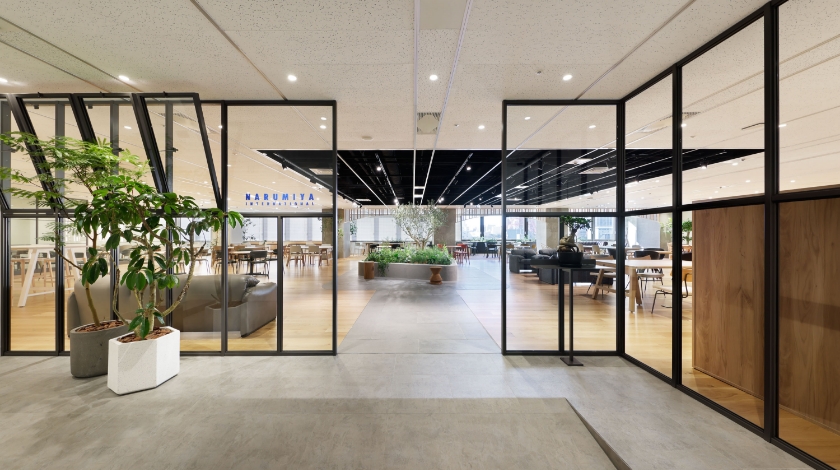
*Image: Nacasa and Partners
Over the past 60 years, the World Group, a fashion company, has developed many products for each era, from brand development to store design, VMD, and graphic design. We regard space design as a way to create a brand, draw out the appeal of the products we handle, and realize space creation based on location and customer base.
When designing the office, we first renovated several offices within the World Group. Starting with the refurbishment project of the World Kita-Aoyama Building, which serves as our base, we are proposing a variety of space designs that are in line with the diverse work styles of the new era, from offices that are integrated with stores to workshops that show how things are being made.
You can watch a video of the office that the World Group is working on. ―A new office space created by a fashion company―
Case ① World Kita-Aoyama Building 14F PARK
The 14th floor of the World Kita-Aoyama Building facing Aoyama-dori (246) has been completely renovated under the theme of "RECONNECT" to rethink communication. Considering how the office should be as a fashion company, we will open it up to various scenes in the future as a place for events as well as a work space for employees and a meeting space.
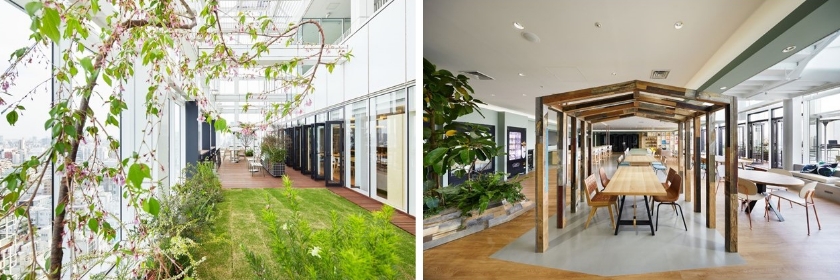
The space is named "PARK" and is designed like a park where you can spend time with peace of mind. A new office where you can gather, have conversations, and enhance your creativity in an open space that takes advantage of the location where the terrace that leads to the outside overlooks the city. The concept is "RECONNECT", and the space is decorated with hand-drawn wall illustrations and photographs, creating a warm space that feels like an employee's home. In addition, furniture from Asplund Co., Ltd., a World Group company that handles contract business, is arranged, and there is a variety of chairs that you can choose according to your taste and comfort. There is also a section unique to a fashion company that stimulates ideas, such as a denim floor where you can enjoy aging and a library that conveys art and fashion.
Case ② Narumiya International Co., Ltd. Workspace
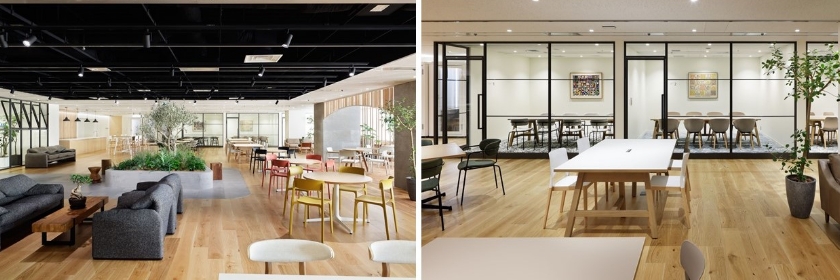
A new office with the concept of "terminal". In a large space of 180 tsubo with a sense of openness, we used a lot of greenery and combined multiple materials to create a natural atmosphere overall. As with the 14th floor of the World Kita-Aoyama Building, Asplund Co., Ltd.'s furniture is arranged, and it is a versatile configuration that you can choose from desks, sofa seats, communication spaces, and remote work booths where you can concentrate.
Case study ③ Takeokikuchi Shibuya Meiji-dori main store (store and office)
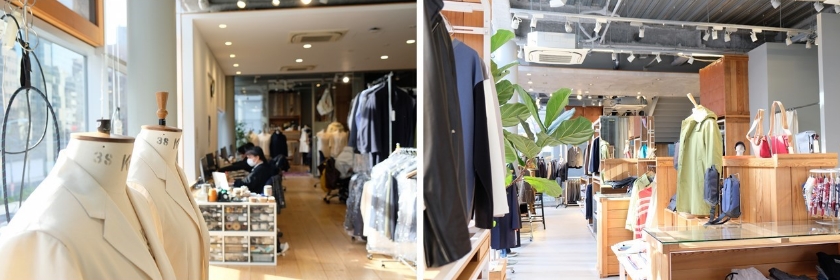
The flagship shop of the men's brand "Takeokikuchi", which opened in 2012, was renewed last autumn. The store on the 1st floor remains the same, the 2nd floor houses the director's atelier, designers, pattern makers, and other members who create Takeokikuchi products, while the 3rd floor is an integrated office with headquarters functions that support the brand. The glass-fronted interior, which lets in natural light, is furnished with furniture that draws out the appeal of multiple wood and old materials. Everywhere in the building is photogenic, making it a place to disseminate information by taking pictures and distributing Instagram live.
*Takeokikuchi Shibuya Meiji-dori main store opened in November 2012 (Design: Jo Nagasaka / Schema Architects)
In this renovation, the 2nd and 3rd floors were renovated as offices.
Case study ④ Kobe Leather Cloth Co., Ltd. Order space and workshop
Gauge, a custom-ordered high-heeled shoes brand, is located in the Tokyo office of Kobe Leather Cloth, a long-established shoe manufacturer with 73 years of history. While sitting on the sofa, customers can take measurements of their own shoes and receive aftercare after purchase. The entire store is finished in pink beige, just like the image of the Esperanza store, and storage that looks like stacks of shoe boxes and various types and material samples are arranged in an orderly manner as part of the interior, creating a space that feels like it is wrapped in comfort. In the back is a workshop for a "wood pattern maker" who creates prototypes for shoes. By making it glass-walled, you can see the manufacturing space from the custom-made space, a design unique to a shoe brand.
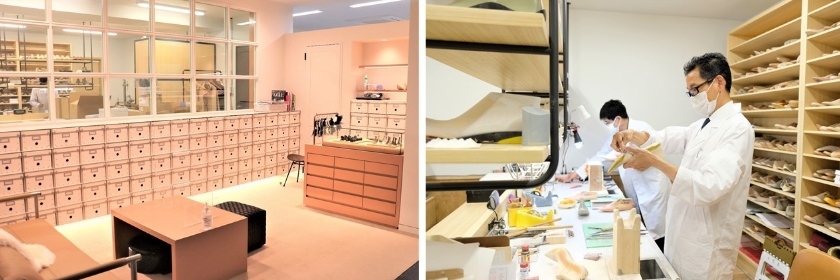
We have published an interview with President Ishii and project manager Niu at the office of Narumiya International, which was renewed last December.
A new office space created by a fashion company - A place where gathering, inspiration and creation resonate -
https://prtimes.jp/story/detail/zrP6dAT3DdB
